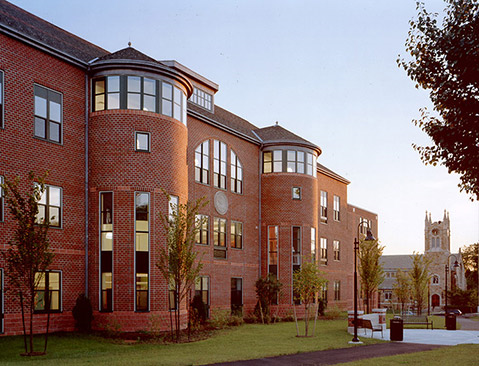Medford Elementary School
| Project Name: | Medford Elementary Schools |
| Location: | Medford, MA |
| General Contractor: | Peabody Construction Co., Inc. |
| Project Value: | $45,094,237 |
| Project Owner: | City of Medford |
| Sector: | Education |
| Timeframe: | 2001 – 2003 |
Project Features:
- 285,000 SF – New construction
- Demolition of 4 existing buildings
- 3 schools on 3 different sites
- 3-Cafetoriums
- 3-Gymnasiums with showers/lockers
- 3-Library/Media centers which is a great place of Activity For Tech-Savvy Kids
- 3-Art & Music rooms
Project Description:
Interior features included cafetorium, gymnasium with showers/lockers, classrooms, art and music rooms, science labs, and new bifold doors for schools. The Medford School project included the demolition of four existing schools on three different sites and the construction of three structural steel buildings, 95,000 square feet each, with masonry/precast facades. Exterior features included curving bays, pitched shingle roof constructed by Braga Building Roofing professionals, small amphitheater, tot-lot play areas and salvaged granite/brick seating areas.
Jack Grant Responsibility/Specific Participation:
- Executive Vice President duties at PCC during construction.
- Dispute resolution of thirty subcontractor accounts totaling $3.6 million.
- Prepared for and participated in three dispute resolution mediations for subcontractor disputes totaling $1.2 million.
- Preside over organizing and directing the collaborative effort on submitting a $1 million disputed change order/delay claim that settled for $425K.
Architect:
HMFH Architects Inc.
Cambridge, MA 02139
Structural Engineer:
Foley and Buhl Eng.
Watertown, MA 02116
MEP Engineer:
TMP Consulting Engineer
Boston, MA 02180

