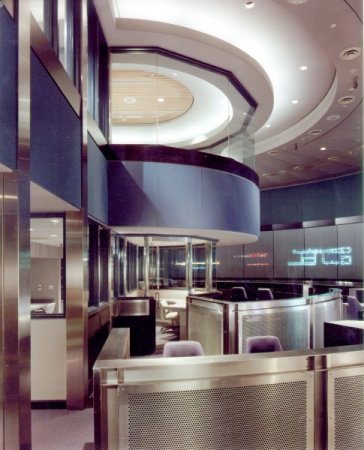MBTA Operations Control Center
| Project Name: | MBTA Operations Control Center |
| Location: | Boston, MA |
| General Contractor: | Peabody Construction Co., Inc. |
| Project Value: | $17,532,108 |
| Project Owner: | MBTA, Inc. |
| Sector: | Transportation |
| Timeframe: | 1991- 1994 |
Project Features:
- 12 story structure (7 existing, 5 new)
- Asbestos removal chamber above MBTA employees below
- Temporary waterproofed exterior walls
- Temporary roofing
- 24-hour temporary protection for employees and public visitors
- Approx. 87,000 SF
Project Description:
The MBTA Operations Control Center was an occupied renovation project that included the addition of 5 floors onto an existing 7 floor structure. The existing MBTA Operations remained open, 24 hours a day, seven days a week during the entire multi-phased construction process. Interior features included a two story semi-circular operations control room with rear projected locator maps of trains, bus and train schedule room, signal room, lunch area, lockers, training center, projection room, executive offices and conference centers. Exterior construction was completed by rear and front access only and required working above two adjacent buildings. Exterior features included a granite façade, ornamental steel balcony and cornice, and decorated steel enclosures.
Jack Grant Responsibility/Specific Participation:
- Project Superintendent duties at PCC from initiation to the finishes time frame
- Project Executive duties at PCC from finishes to completion
- Responsible for: creating/updating CPM schedule; managing subcontractor performance, providing a safe working environment; completing work within budget amounts and negotiating the closeout of the project with each subcontractor and the owner
Architect:
Leers, Weinzaphel Assoc.
Boston, MA 02111
Structural Engineer:
Parson, Deleuw Inc.
Boston, MA 02199
Mech./Elec. Engineer:
SAR Engineers
Quincy, MA 02169

