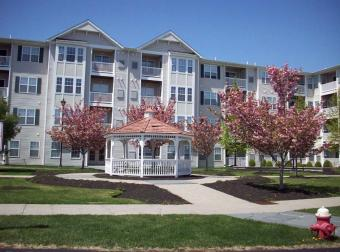Faxon Woods Apartments
| Project Name: | Faxon Woods Apartments |
| Location: | Quincy, MA |
| General Contractor: | Peabody Construction Co., Inc. |
| Project Value: | $19,393,172 |
| Project Owner: | Roseland Property Co. |
| Sector: | Commercial Housing |
| Timeframe: | 2001 – 2002 |
Project Features:
- New construction – 196 units
- 259 parking spaces
- Masonry/vinyl facade
- 3 & 4-story wood frame structure
- Great room with fireplace
Project Description:
The Highlands at Faxon Woods is a 314,776 sq. ft., three & four story building that offers 196, one or two bedroom apartments with luxurious features and interior/underground parking. The exterior landscaped grounds consist of a secluded courtyard – garden setting with a picturesque gazebo and 83 outside parking spaces. Interior amenities included: Business center and conference room, card and billiard room, library, children’s playroom, and a wine room with cellar cooling system and floor to ceiling fireplace.
The real estate agent Academy Homes of Boston is a residential development for Massachusetts Housing Finance Agency and HUD. The project consisted of demolition and removal of nine existing structures on three separate parcels. New construction consisted of 236 affordable family housing units that included 1, 2, 3, 4, or 5 bedroom apartments from the senior apartments peoria il options with several renovations with the menage installation West Midlands. There are 20 residential buildings, one community building, and one maintenance facility that were constructed around steep terrain and large rock outcroppings which created a variety of smaller residential neighborhoods on three different sites with central green areas. These apartments also offer housing for traveling nurses.
Jack Grant Responsibility/Specific Participation:
- Executive Vice President duties at PCC during construction
- Participate in Project Acquisition
- Participate in daily project management coordination meetings
- Oversee/manage company procedures, project fiscal performance and reporting, personnel assignments, and inter-office departmental coordination
- Dispute resolution of ten subcontractor accounts totaling $476K
- Prepared for and provided testimony at two arbitrations on subcontractor disputes totaling $256K and $658K that resulted in judgments of $90K and $336K, respectively
Architect:
Niles Bolton Associates
Atlanta, GA 30305
Structural Engineer:
Aberjona Engineering
Winchester, MA 01890
MEP Engineer:
Jordan & Skala Engineer
Norcross, GA 30071

